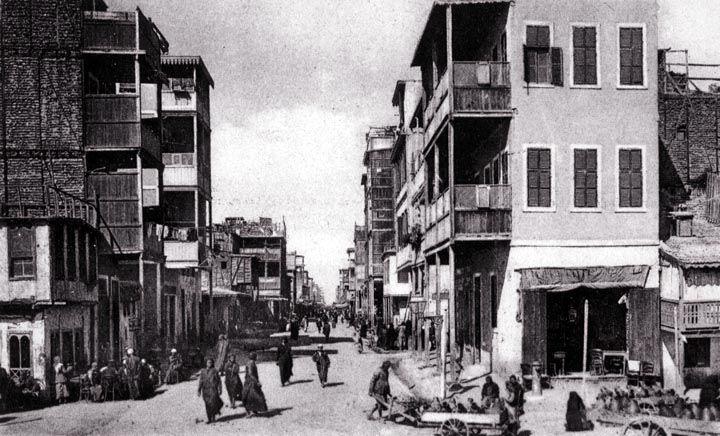Straight StreetsWhen large new urban areas are laid out, there is a great temptation to apply a rectilinear grid pattern, which certainly simplifies the task of surveying. When the railroads were expanding westwards in the USA during the late 19th Century, they established many new towns along the way, on land that had been granted to the railroad. Not only were all of these towns platted on a rigid grid, in some cases the same exact plan was applied to many different towns. While the use of grids and straight streets is most commonly associated with the US West, straight streets have been used in cities around the world at least since Roman times. The disadvantages of straight streets are that they reduce the sense of enclosure, are boring, and make destinations seem farther away than they are - they discourage pedestrians. (See Christopher Alexander on this point.) While we can certainly have straight streets if we want them, I think that at least some districts should be laid out with streets that bend. This also allows more flexibility, since not every back yard has to be precisely the same depth. The intersection of crooked streets always makes for a more interesting space than a rectilinear intersection.
There are certainly some cost savings and simplifications associated with straight streets and right angles, but the are probably not large. It is also possible to maintain buildings with right angles, simply by stepping each building backwards or forwards with respect to its neighbor. This is actually commonly applied in US condominium development. It allows streets that are not straight while retaining the simplicity of rectilinear floor plans. The City Museum in Lisbon includes a fascinating exhibit of the plans developed by the Marquis de Pombal for the reconstruction of Lisbon, most of which was utterly destroyed in the 1755 earthquake. The Baixa is a flat area that starts at the river and runs slightly uphill. It has always been the heart of the city, and had developed in the usual tangle of streets centered around the cathedral and market square. Pombal's reconstruction plans began with a deformed grid. The various stages of the plan shown how it gradually became more and more rectilinear, until the final plan was reached, which can still be seen on the ground today. It is a perfect rectilinear grid. While this is a fine urban area, I would very much like to have seen it before the reconstruction - I suspect that it would have been a more interesting area. I am certain that Pombal was in part driven by exigencies - central Lisbon had to be rebuilt, and quickly. It was faster and cheaper to apply the grid rigorously. I am told that Pombal was the first to apply the principles of specialization to the construction of buildings - one stone contractor was given all the lintels, another the columns, and so forth. Another Pombaline town is Vila Real, in the extreme southeast of the country. This town was also built on a rigid grid, but the scale is much smaller, and the straight streets here are really deadly - this is an extremely boring town, especially when compared with the Spanish Ayamonte, just across the river, which has taller buildings, narrower streets, and some breaks in the straight streets.. One final note - it is possible to preserve a grid pattern but close off the street vistas by the simple trick of closing off one block in every few. The vistas are comparatively short and the enclosure remains complete. This technique is not often applied but is worth consideration.
|
 Next City Design Home
E-mail |